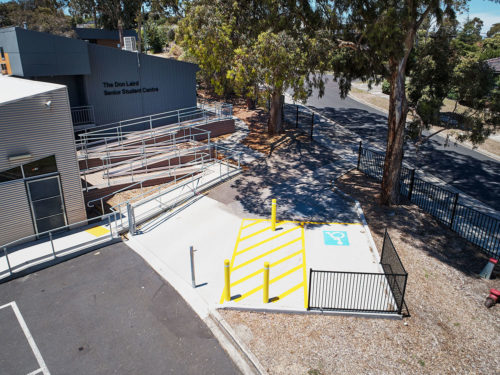
DESIGN FOR ALL ABILITIES
Design Core Architects design buildings for accessibility by people of all abilities.
Design Core Architects provide a professional and detailed design service for all types of accessible buildings. We offer a full range of services for our clients, from small design projects, to detailed master planning for larger projects.
We spend time with each client compiling a detailed brief, undertaking a feasibility and site analysis and developing initial design concepts. Our team of professional architects manage each project from design through to completion, including managing the tender process, contract administration, interior space planning and landscape design.



DETAILED DESIGN
Our Accessible design includes schools, kindergartens, aged care facilities, and multi unit developments. We provide a range of services for accessible architectural design and construction.
- Project Programming
- Feasibility Analysis
- Site Selection
- Development of Design Brief
- Master Planning
- Building Design
- 3D Modelling and Rendering
- Construction Documentation & Specification
- Tendering
- Contract Administration
- Post Contract Administration
- Interior Space Planning and Design
- Landscape Design


